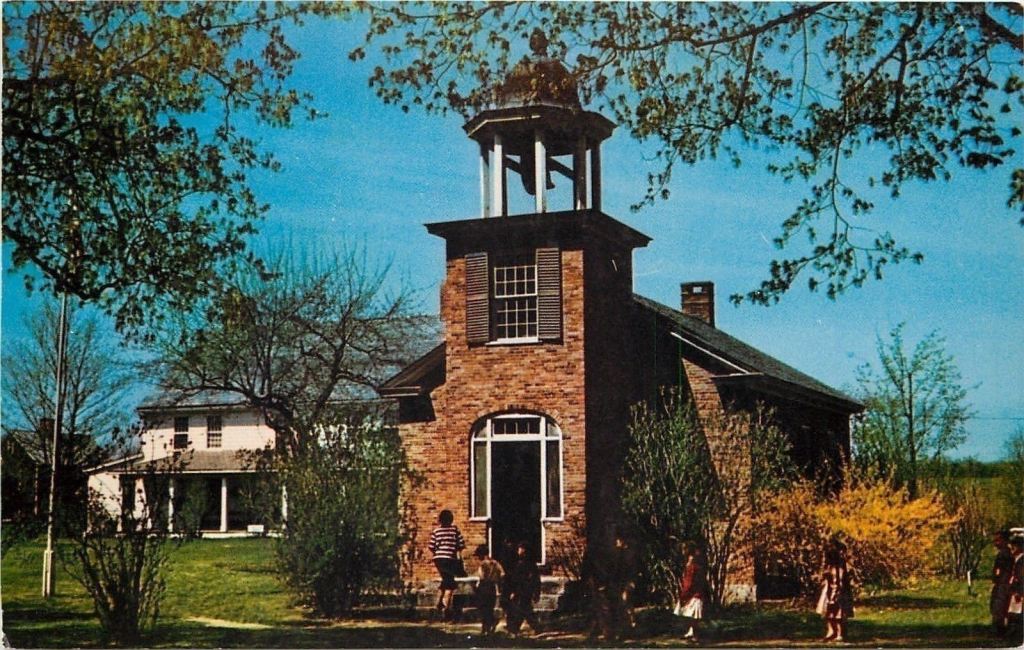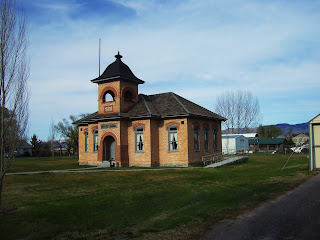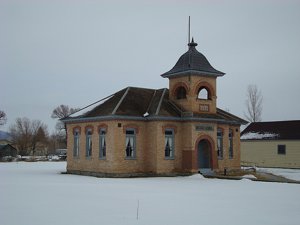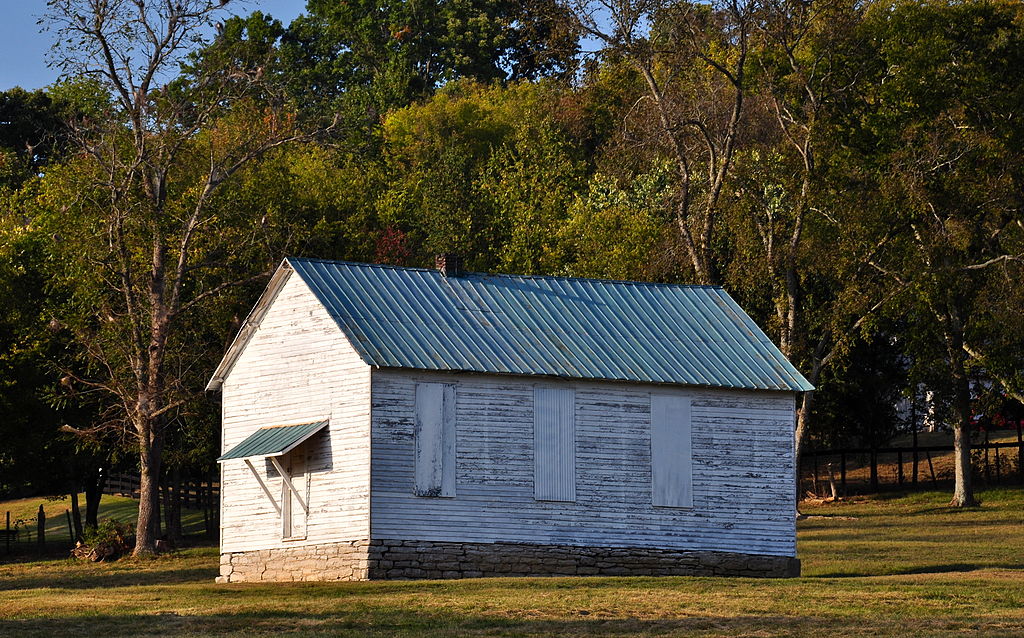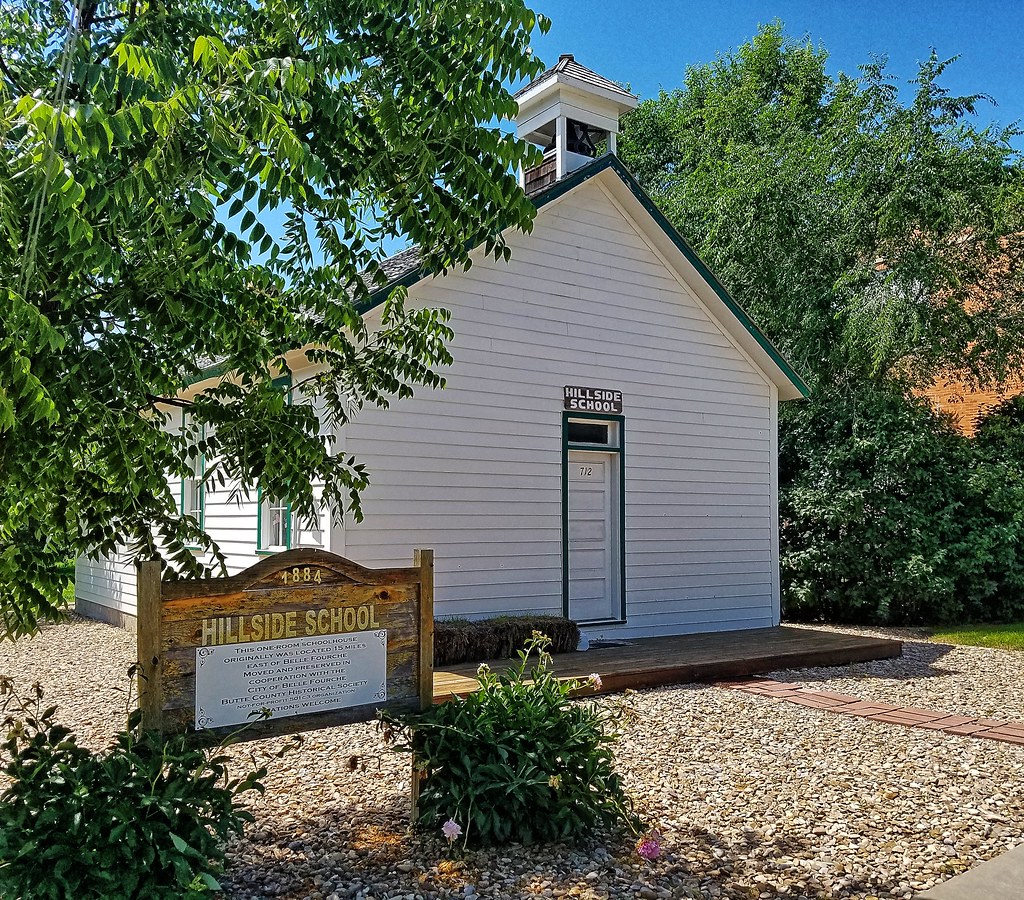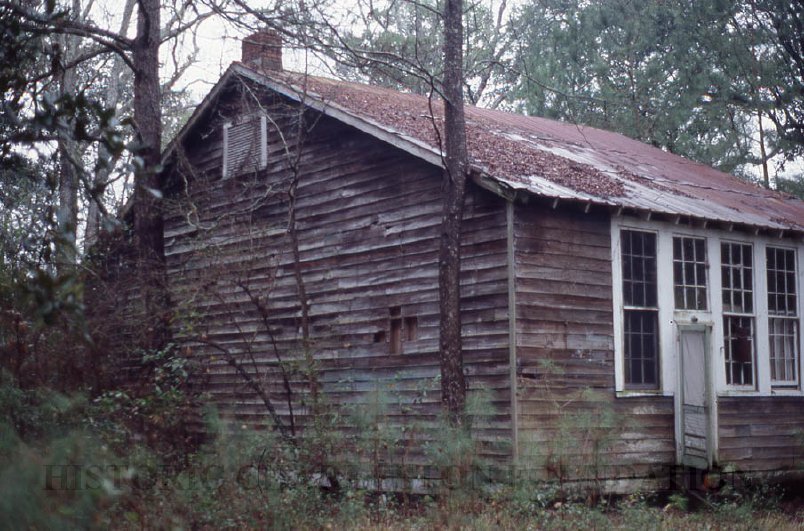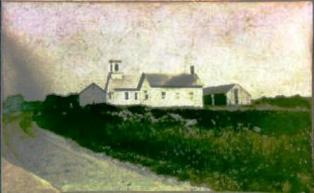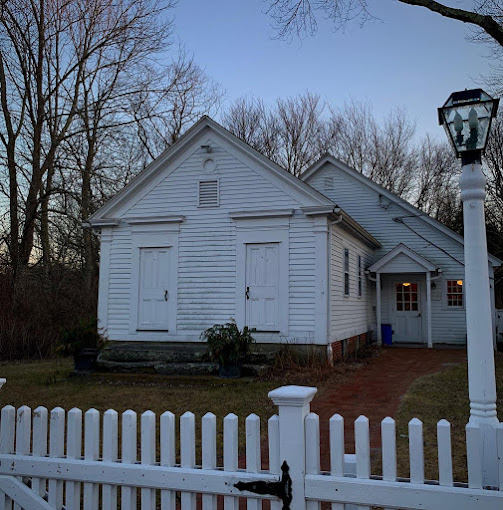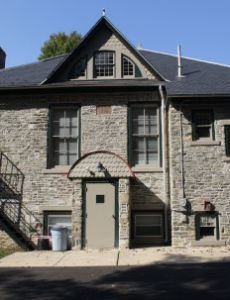OLD SCHOOL OF THE DAY
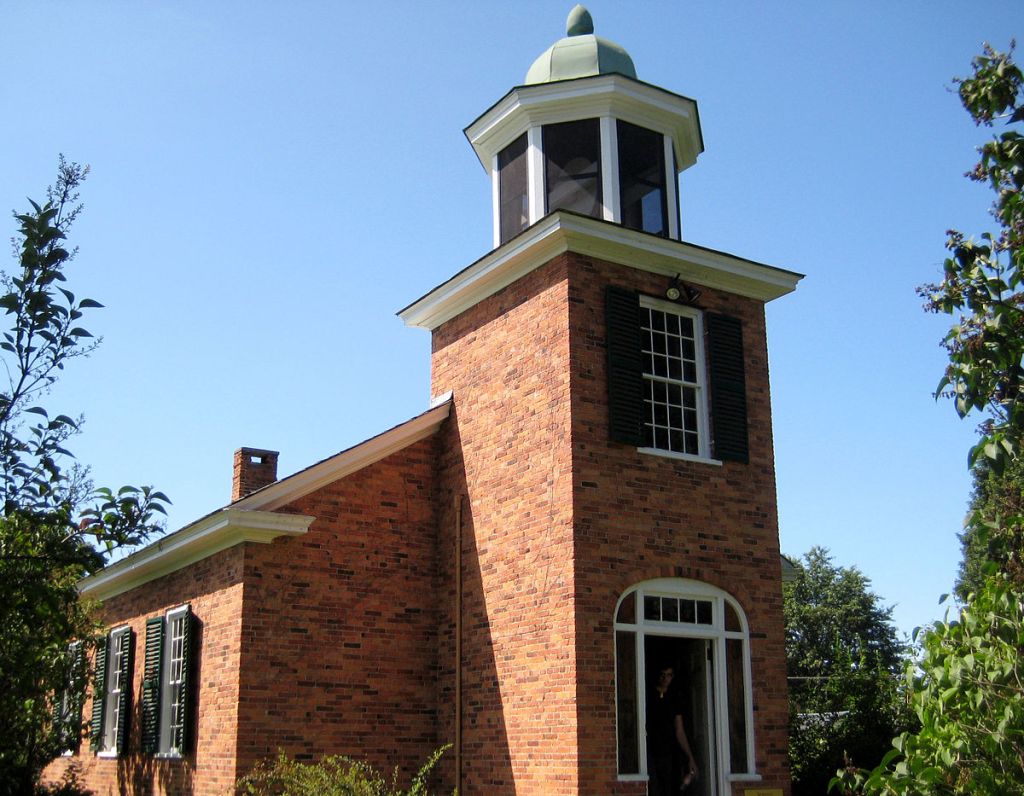
Vergennes Schoolhouse
Shelburne Museum
6000 Shelburne Road
Shelburne, VT 05482
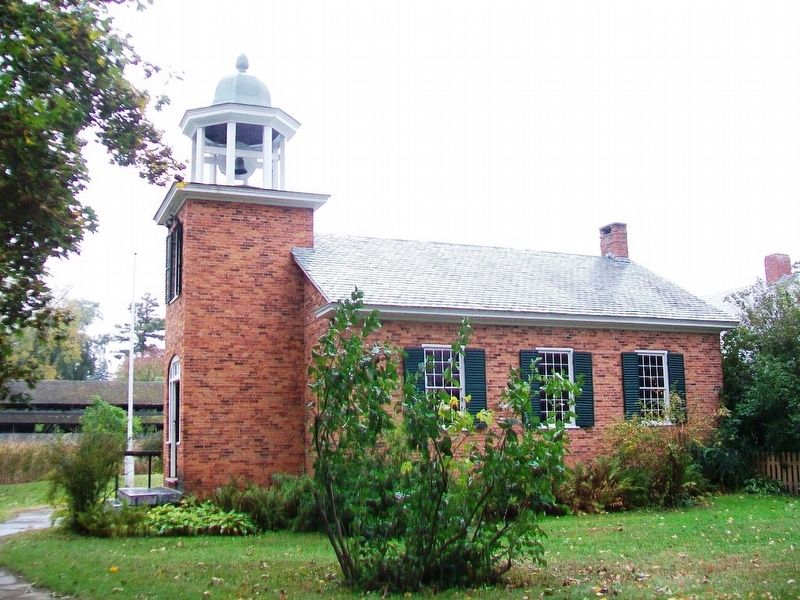
The Vergennes Schoolhouse is an exhibit building at Shelburne Museum in Shelburne, Vermont. It was originally located in Vergennes, Vermont. The town of Vergennes, Vermont, built the schoolhouse about 1840 on land leased from General Samuel Strong, a War of 1812 officer and descendant of one of Addison County’s first families. In the terms of the lease Strong stipulated that the town pay him an annual rent of one kernel of Indian corn and use the property for educational purposes.
The schoolhouse, although built at the height of Greek Revival’s popularity, reflects an amalgamation of architectural styling. Moderate classical elements include the arched door opening, sash windows, and projecting bell tower, while the split-gable and octagonal shape of the bell tower’s cupola reflect 19th-century Eclecticism that developed as local builders and craftsmen freely combined elements from different architectural styles. On the exterior, the bricklayer ornamented the one-room structure with a simple patterning of six rows of stretchers (horizontally-laid bricks) and one row of headers (end-laid bricks) that formed subtle bands circling the building.
When the Shelburne Museum relocated the Schoolhouse to its present site in 1947, the structure had been in disuse for many years. In preparation for the building’s restoration, the Museum created architectural drawings of the building’s exterior before removing the belfry and dismantling the brickwork piece-by-piece. The Museum replaced the original tinwork of the belfry’s dome with stronger copper, repaired its surmounting acorn finial, replaced missing windows, resurfaced the plastered interior walls, and re-hung the bell. The inclusion of a chalkboard featuring lesson plans, desks, benches, children’s schoolwork, and maps reflect the modest furnishings of a 19th-century rural school.
The one-room Schoolhouse was the first structure moved to the Museum. Visitors of all ages are welcome to step into the one-room Schoolhouse to experience a day in the life of a Vermont country school in the 1800s, sit at the desks, write on the slates, and browse through the maps, lesson plans, and children’s schoolwork. Just outside the Schoolhouse is Alyssia’s Garden, with a swing set, a slide, and plenty of space to play.
